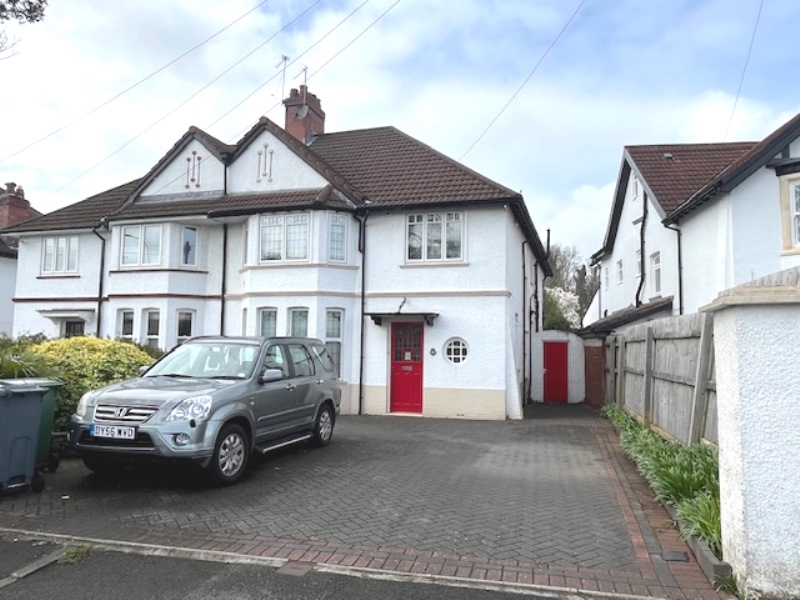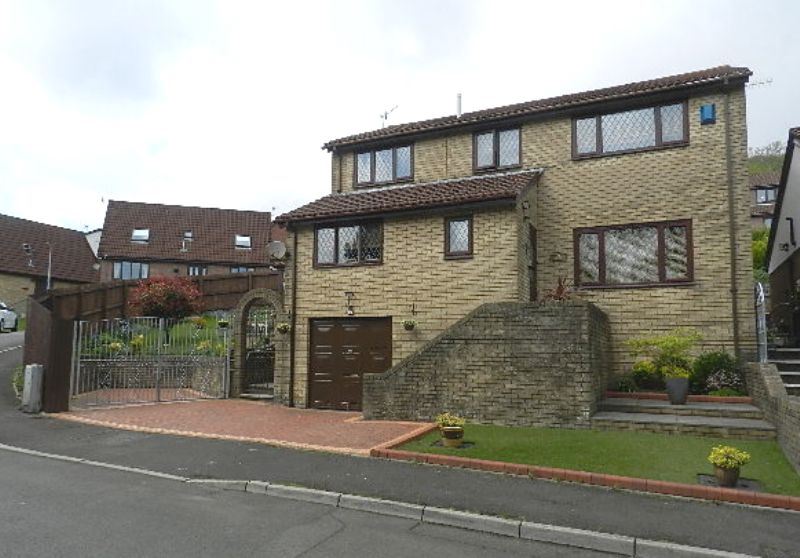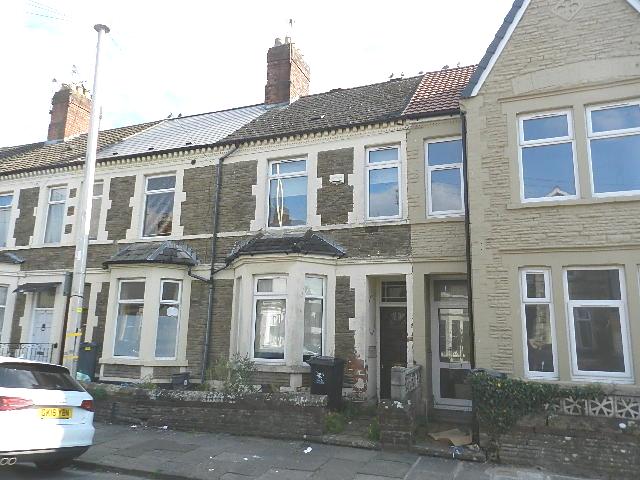Property Details
Pen-Y-Graig Cottage, Cefn Pennar, Mountain Ash - Sold STC
Request A Viewing On This Property
Pen-Y-Graig Cottage, Cefn Pennar, Mountain Ash - Sold STC
Rhondda (CF45)This property is to buy with a guide price of ...
£299950
and is Sold Subject to Contract
Bedrooms: 3
Description
MAIN FEATURES
RARELY AVAILABLE
THREE BEDROOM SEMI DETACHED HOUSE
IN A PRIVATE & SOUGHT AFTER SEMI RURAL LOCATION
SEVERAL ACRES OF LAND AND A FORMER QUARRY
VIEWS OVER THE COUNTRYSIDE & GOLF COURSE
FREEHOLD
NO ONWARD CHAIN & LOADS OF POTENTIAL
DESCRIPTION LOCATION & DIRECTIONS; Barbara Rees is pleased to offer for sale this semi detached / extended, two storey, residential dwelling of traditional construction, with part solid masonry and cavity wall elevations finished in a spar dashed cement render, overlain with a pitched tile and part flat roof to provide spacious accommodation comprising of, a conservatory, a lounge, kitchen diner, ground floor bathroom and three bedrooms (all of substantial proportions).
The property enjoys the benefit of a private location being situated in several acres of land (some of which overlooks Mountain Ash Golf course). There is also, a former quarry (which may, subject to planning permission, have some development potential), a garage and storage shed and the land offers potential for grazing / stables and tack along with some woodland.
Being elevated and overlooking the Cynon Valley, there are pleasant South facing views with vehicular access gained off The Avenue, uphill of Cefn Pennar, via a private / shared access road / track, serving a small number of nearby dwellings and local farm.
VIEWING; Strictly accompanied viewing only, by prior appointment via our Tonypandy office. See the map inlay below for local directions and interested parties are requested not to make any un-appointed visits to the property, as all viewings will be accompanied and via prior appointment with Barbara Rees (Some pre viewing qualification may be requested, please provide the information required, when asked).
EXTERIOR FRONT; Private access road / track leading from The Avenue to Pen-Y-Graig Cottages, front garden / driveway and enclosed car parking, access to the gated quarry, footpath leading North into the upper level land areas, garden sloping South and down hill (adjoining the golf course), access to the house via the conservatory, access to a garage and storage shed, side footpath / patio area leading to the exterior rear and boiler house.
CONSERVATORY: 12’8” x 11’4’’ Side facing entrance door giving access to the conservatory, leaded light glazed panel door leading to the lounge.
LOUNGE; 24’8” x 15’7’’ Natural stone feature fireplace with a solid fuel / log burner and in built shelving, front facing window, rear facing stained glass window, open plan staircase leading to the first floor, natural stone archway leading to the kitchen, tongue and grove pine panelled ceiling and laminate flooring.
KITCHEN; 14’3’’ x 11’ Fitted base and wall cupboards, single drainer, side facing window, plumbing connections for a washing machine, tongue and grove pine panelled ceiling, electric cooker point, door leading to the rear lobby, side door leading out to the garden and access to the bathroom.
BATHROOM; Comprising a four piece suite to include a bath with shower mixer tap, a low level wc, pedestal wash hand basin, separate shower and rear facing window, tiled walls and floor, textured ceiling.
FIRST FLOOR; Open plan staircase with ranch style handrails leading from the lounge to the first floor landing, access to each bedroom.
BEDROOM ONE; 24’4” x 11’ 2” Side and rear facing windows, fitted wardrobes, textured ceiling and a cupboard housing the water storage tanks.
BEDROOM TWO; 13’6” x 9’8’’plus a recessed wardrobe area, front facing window, textured ceiling and access to the loft.
BEDROOM THREE; 17’ x 12 Front and rear facing windows, fitted mirror door wardrobes, coved and textured ceiling.
EXTERIOR REAR; Side access leading to a patio area with a 500 gallon oil storage tank and adjacent boiler house with a free standing oil fired boiler (not tested).
LAND AND QUARRY; The land is of irregular shape and has not been measured or surveyed but comprises several acres of mixed use hillside to include garden, quarry, grazing and woodland areas (see the title plan for identification).
ENERGY RATING; Current = F / 36. Potential = C / 72.
ASKING PRICE; £ 299,950.
METHOD OF SALE; Private treaty and interested parties are required to make their offer in writing along with full details and supporting evidence of the purchasing arrangements.
GENERAL NOTES; Any information contained herein should be verified by prospective purchasers or their advisers prior to any formal commitment to purchase. The proceeds of crime act 2002 & anti money laundering rules 2007 require us to obtain both personal and residence identification from all purchasers where an offer has been made and accepted. Please arrange for the appropriate identification to be provided, when asked. The seller verbally advises that the property is of freehold tenure and has the benefit of mains water and electricity, drainage is via a septic tank and the central heating is via powered by an oil fired free standing boiler (not tested). The majority of the windows are of double glazed specification and there are several power points, tv and telephone points. The property requires some upgrading and is to be sold as seen and viewed with immediate vacant possession. The seller and / or agent, neither warrants or gives any guarantees, regarding the adequacy and condition of any fixtures fittings, land boundaries and / or any rights of way / public footpaths, service and maintenance obligations with regard to the means of access and egress to and from the property and any shared use thereof.
MORTGAGE; Available subject to status, please ask for an appointment with our independent financial adviser.
Financial Advice (Mortgages)
For friendly, independent financial advice please Click Here
Images
Click an image to enlarge ...
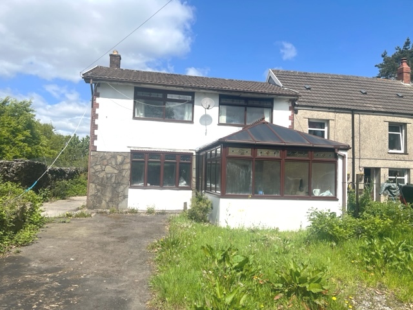
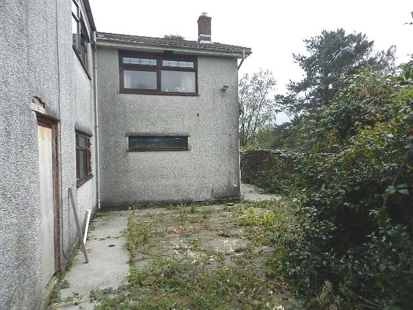
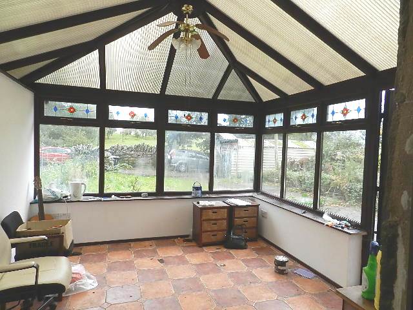
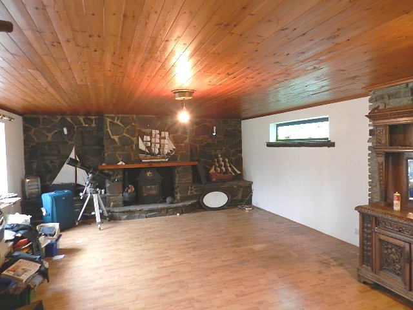
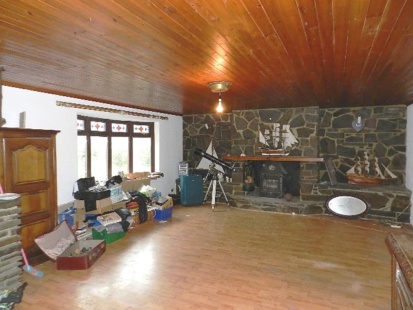
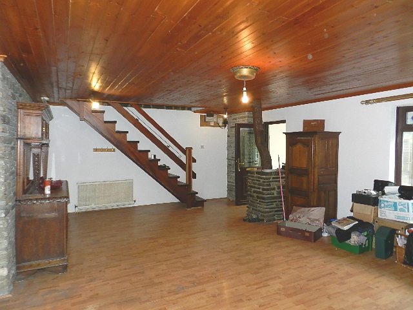
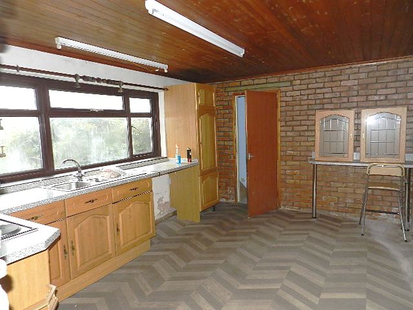
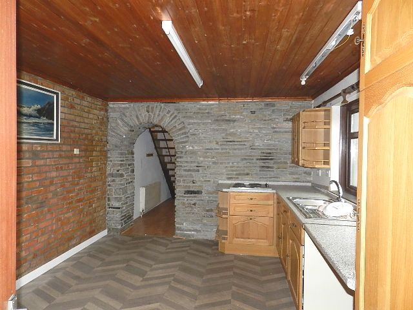
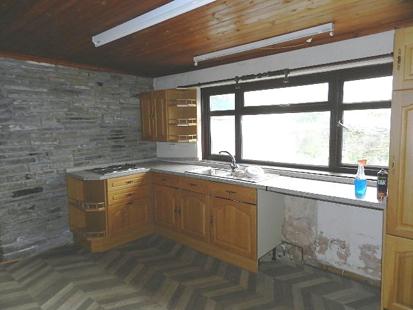
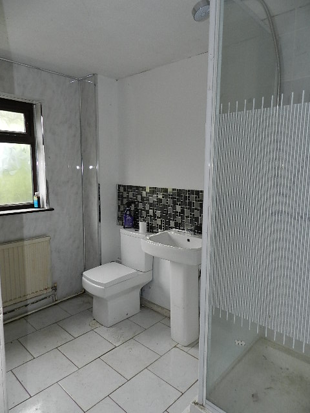
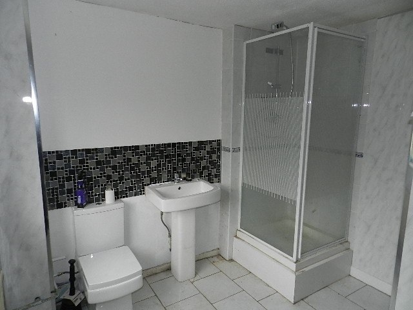
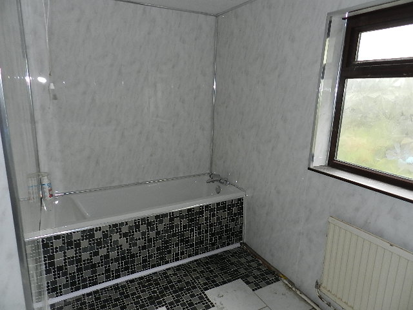
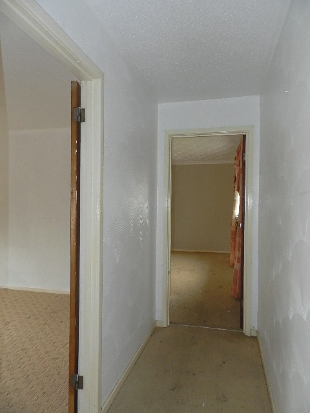
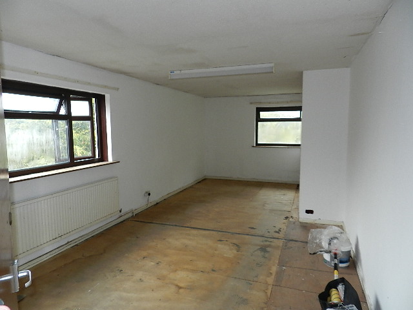
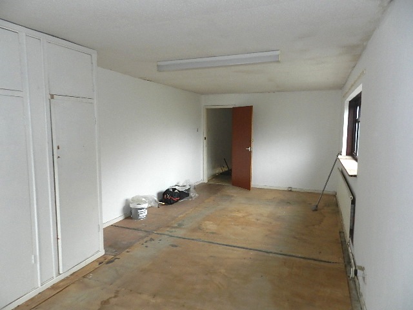
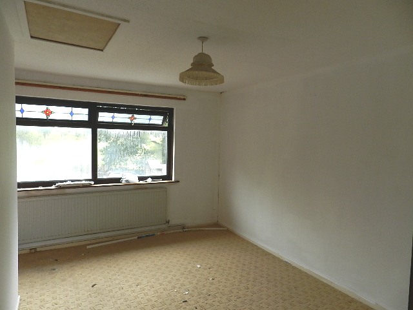
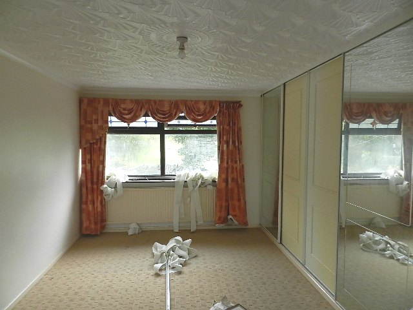
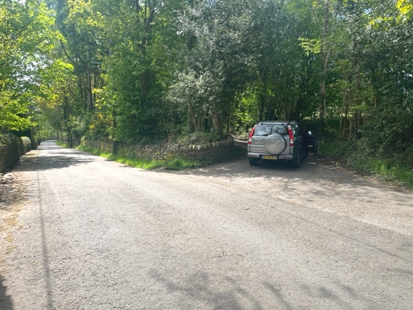
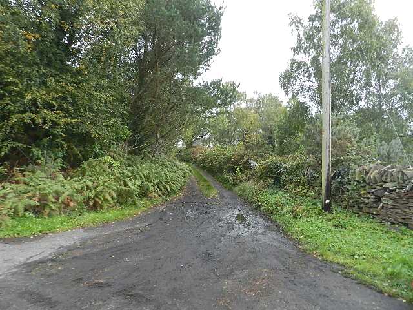
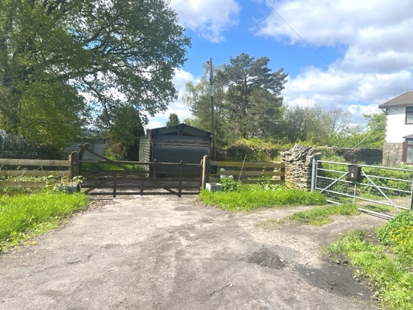
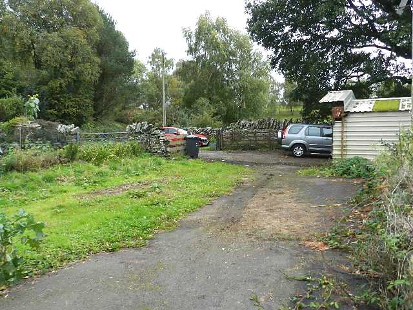
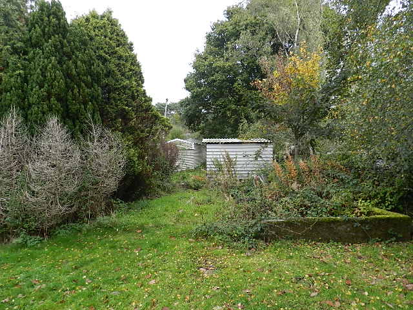
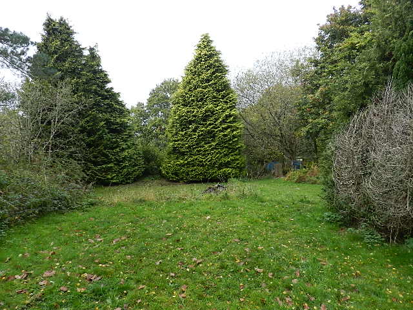
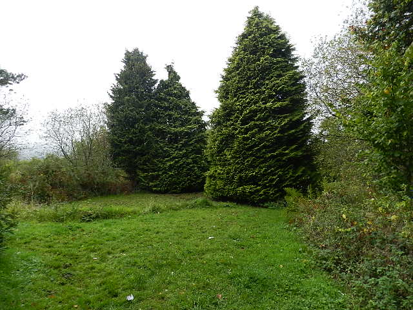
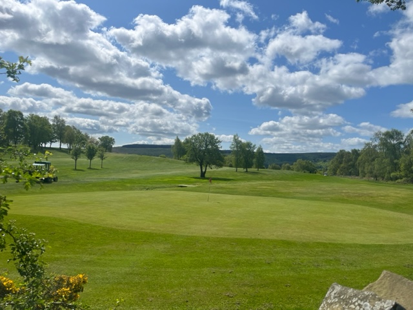
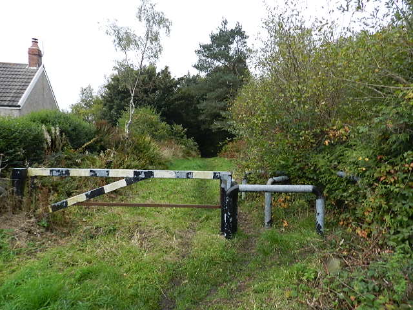
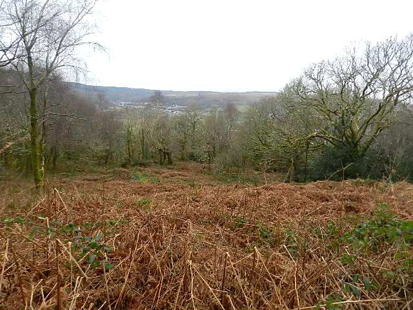
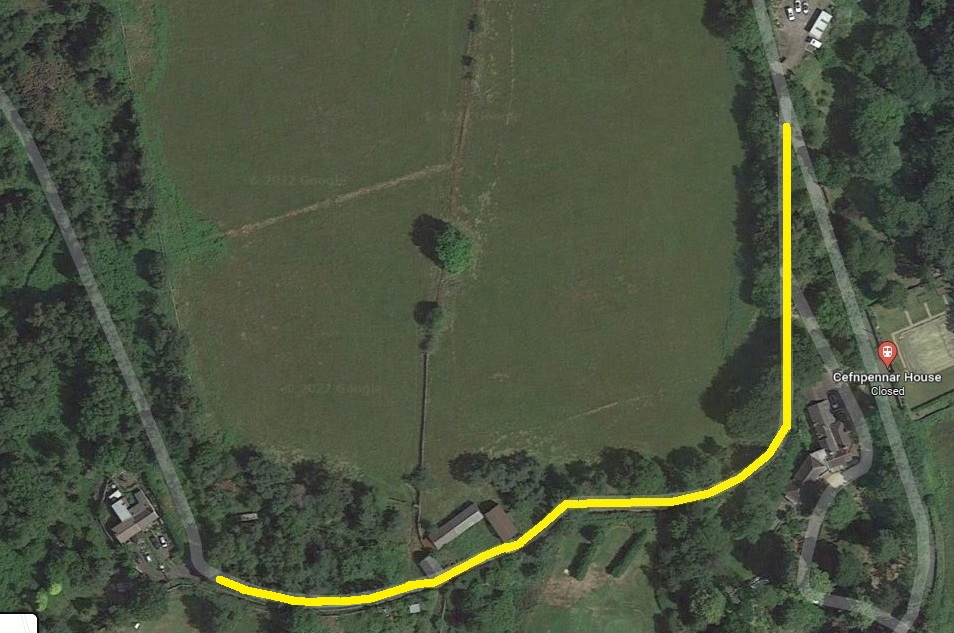
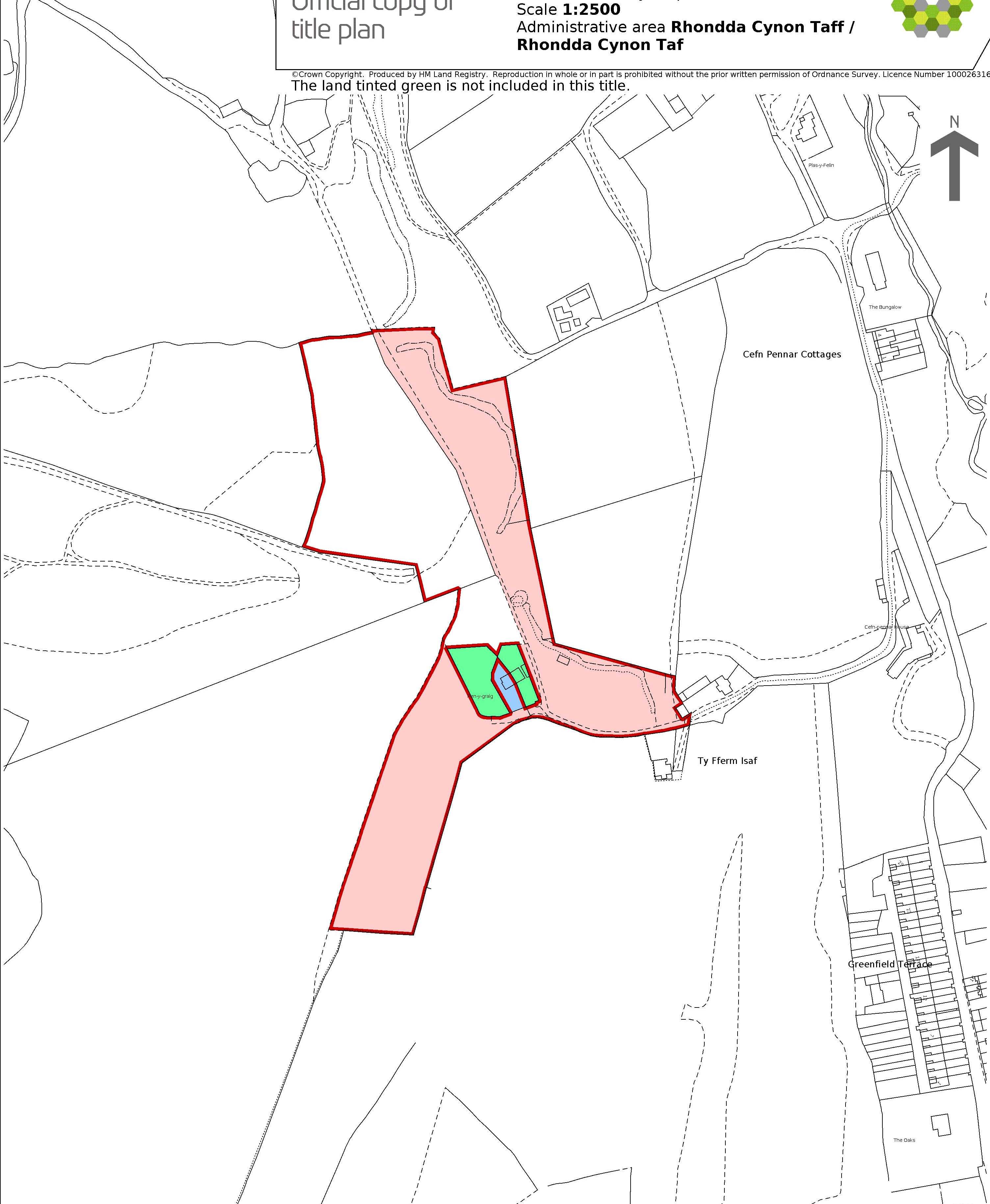
All images on this web site are © copyright Barbara Rees Estate Agents and under no circumstances may be used for any purpose unless prior permission is granted by Barbara Rees Estate Agents.
For more information please Contact Us
Click an image to enlarge ...





























All images on this web site are © copyright Barbara Rees Estate Agents and under no circumstances may be used for any purpose unless prior permission is granted by Barbara Rees Estate Agents.
For more information please Contact Us


